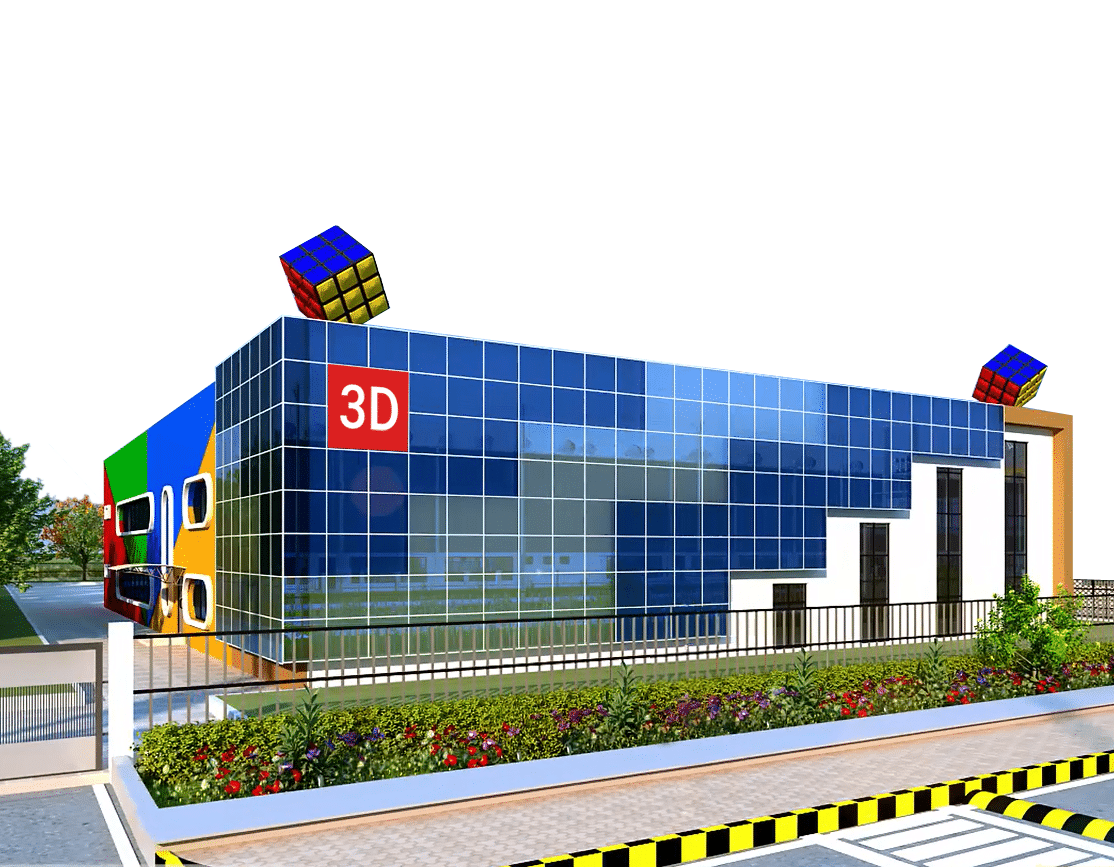
ABOUT FACILITY
think3D is setting up India’s largest integrated 3D Printing facility in AMTZ, Vizag, Andhra Pradesh. This facility shall incorporate state-of-art 3D Printing machines in metal, powders, resins, plastics and also has various traditional manufacturing machines like CNC, Injection Molding, Vacuum Casting, CNC Router. With in-house 3D Scanning, 3D Design, QC teams we provide end to end solutions to customers from design to batch production.
OUR PREVIOUS WORKS
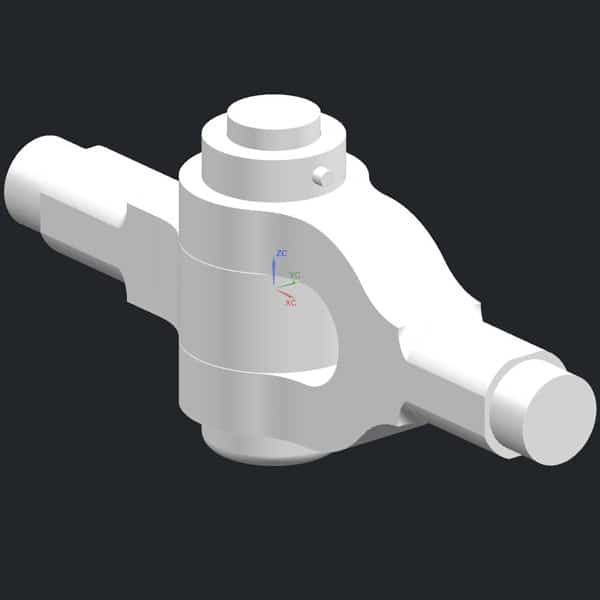
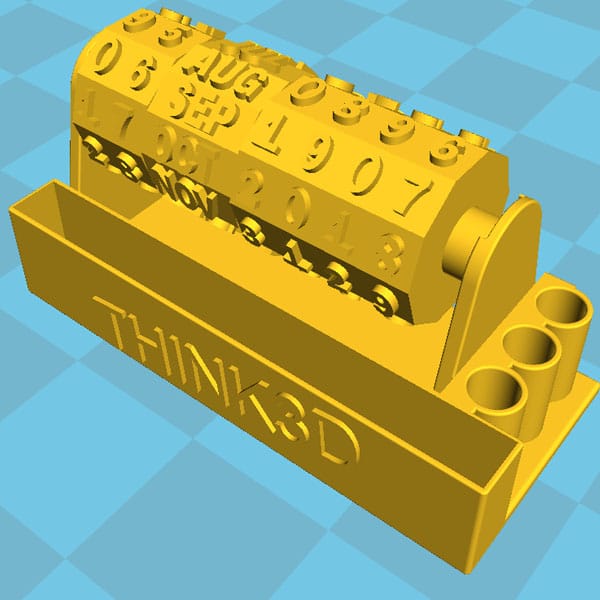

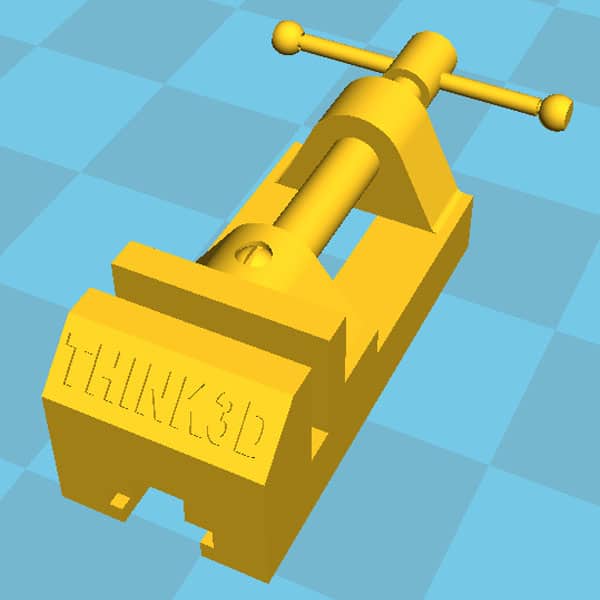
| Technology | Our Offerings |
|---|---|
| 3D PRINTING | We have industrial 3D Printing machines in-house to offer entire gamut of 3D Printing services ranging from metals to plastics. Our inhouse technologies include FDM, SLA, DLP, SLS, MJP, CJP, PJP, MJF, DMLS |
| 3D DESIGNING | With best-in-class 3D modeling softwares and an expert in-house 3D Design team, we offer high quality CAD modeling & organic modeling services using softwares like SolidWorks, UniGraphics, Maya, ZBrush, Ansys |
| 3D SCANNING | High quality RE, Dimension Inspection, CMM services with state of art equipment from reputed manufacturers across the world like Artec, Hexagon, Solutionx, Shining3D |
| MACHINING | We also offer CNC & EDM Machining services to our customers. We have 2 CNC Machines (3-Axis & 5-Axis), 2 EDM machines (W-EDM, Die Sink) & many more conventional machines to serve the machining needs of customers |
| MOLDING | At think3D, we also offer injection molding & vacuum casting services to our customers for their batch production needs. We have two injection molding machines and one vaccum casting machine from Renishaw. |
| POST PROCESING | Various post processing services like vacuum heat treatment, machining, shot blasting, sanding, spray painting will be offered inhouse to give the best quality finish to customers. |
MACHINES WE USE
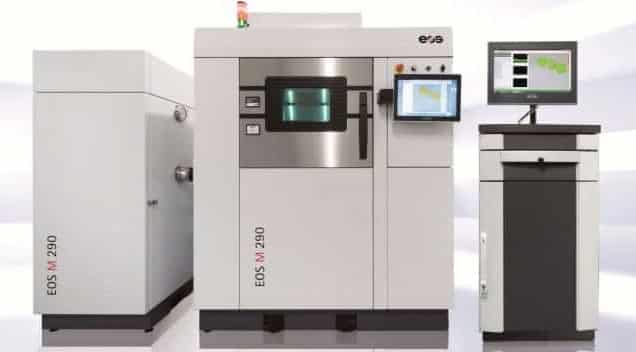

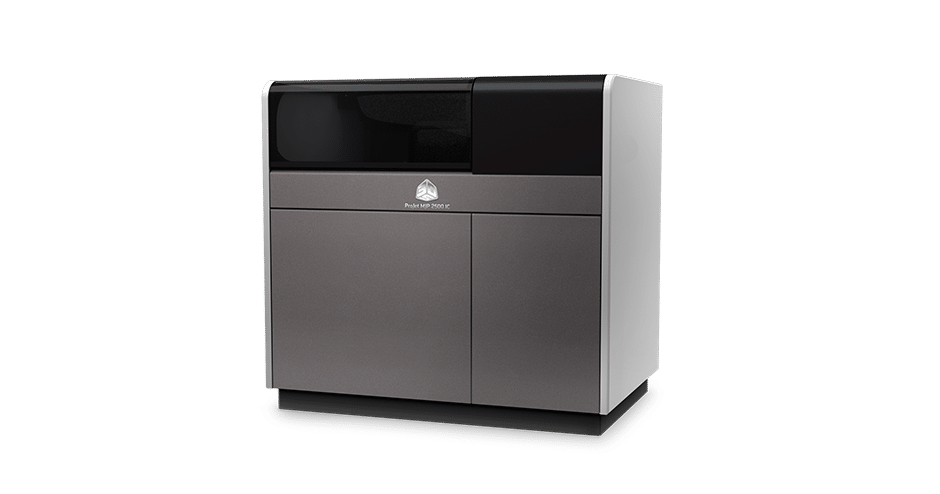
INDUSTRIES WE CATER TO

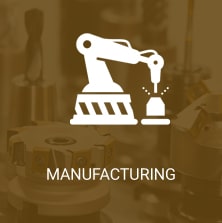
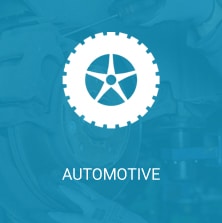

OUR CLIENTS
FREQUENTLY ASKED QUESTIONS
Yes, send us your plan and placements of the rooms and construction, we will add the features which adds real life look by rendering it.
Any information you have on the project is helpful. If you have 3D files, elevations, lighting plans, and finishes, you’re in great shape! If you just have hand-drawn floor plans or a rough sketch, that’s also fine. We can work off of just about anything, but the more information you can provide, the better.
We can accept most file types (.SKP, .STL, .OBJ, Revit files & .DWG are all great).
Still Renderings, Illustrations, and Floor Plans: Literally any file type
Animations: any movie file (.MP4, .MOV, .AVI, etc.)
Interactive Tours: Web links, or any movie file (for automated tours)
Of course! We care about representing your vision and designs as accurately as possible. If you’d like to see how things are going, we’re more than happy to send grayscale preliminaries (before any finishes are applied) and low resolution previews (after the finishes and accessories are added) for your approval. Just keep in mind, preliminaries can slow down the process if your team is busy and can’t approve the scene in a timely manner.
No worries. We understand that things change and we’re open to accommodating those changes. Depending on where we are in the rendering process and how extensive the changes are, alterations may be billed on an hourly basis or quoted upfront.
Most likely, yes! We love when our clients bring us inspiration for new styles and features. If you’ve seen any styles or features you like but don’t see them on our site, just let us know. We’re confident that we can replicate or create what you’re looking for.
This is another one where the answer is different for each project. If you want a whitespace rendering of a single product that you already have 3D models of, the project could be finished in a matter of hours. If we’re building a 6-story office building for an interactive tour based on hand-drawn floor plans, the project will take significantly longer. It really depends on the size of your project and the files provided.



